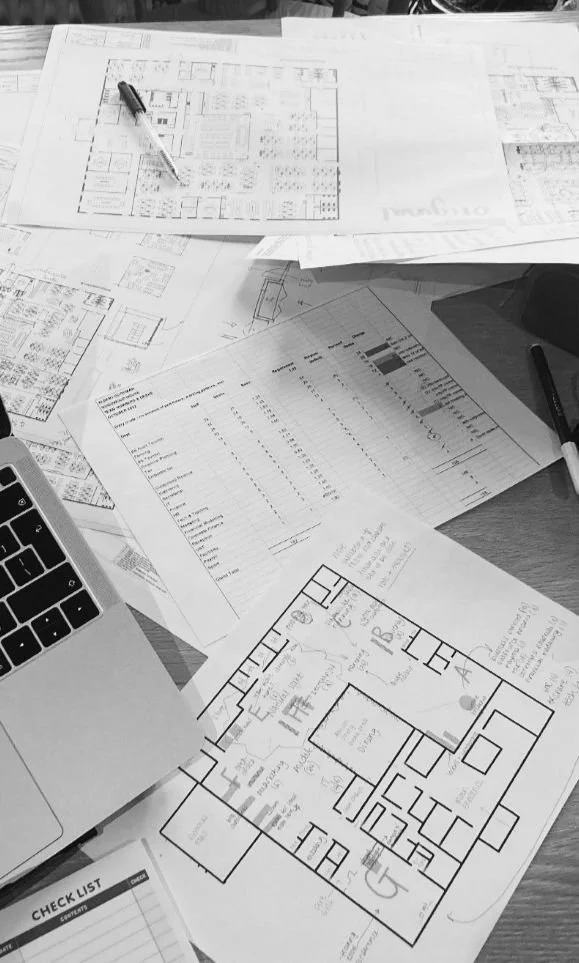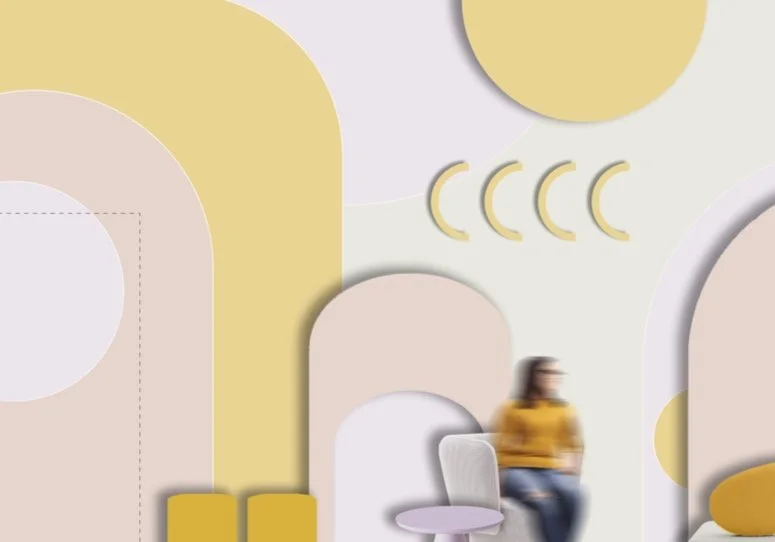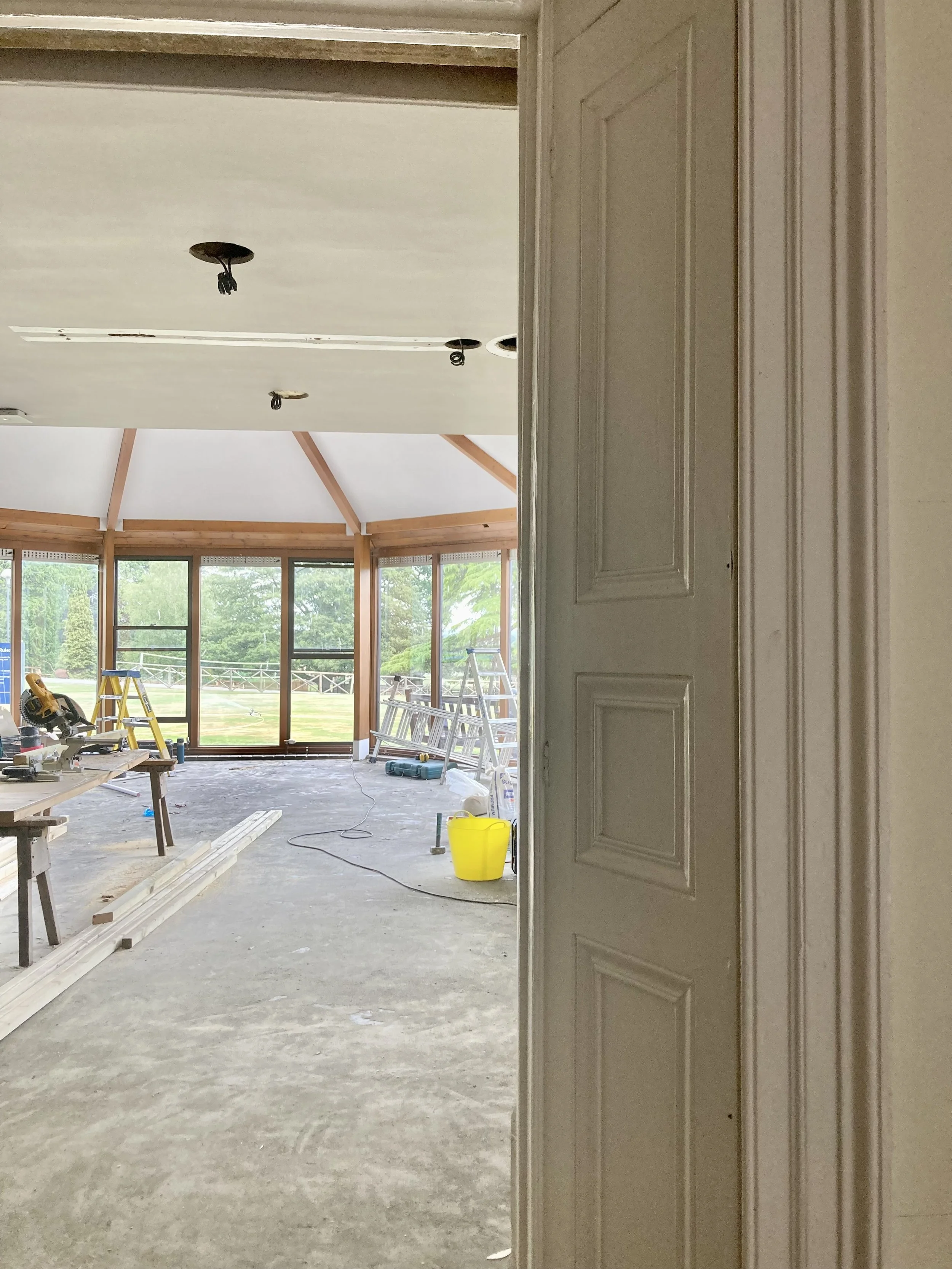Workstages
We can take your project through the complete set of workstages below if required. We can also accommodate a shorter program for example through early feasibility or concept design only; or if required we are able to take an existing concept through to technical detailing and on site delivery to suit your needs.
Asking the right questions; informing valuable briefing material.
At Studio KHid we help our clients to Invest in a people centred engagement process, leading to enhanced well-being, improving team culture and performance, encouraging user support and customer experience. We work with our clients to deliver measurable improvements through;
Inclusive engagement group discussions
Stakeholder questionnaires and online polls
Interim design workshops to review briefing, discuss goals and question initial design concepts
Feedback sessions to assist managing the impact of change and development
Engagement
Shaping spaces. We Design With You In Mind
The concept design process is a time to deeply understand your brief and provide a constructive review of the briefing information. We then translates this information, using our extensive experience and knowledge to develop a concept design package, this includes;
Space planning and adjacency layout options
Sketch visuals
Look and feel narrative
Material sample proposals
Once approved we will begin to refine and develop the design, driving the project forward with clear intent, through;
Material and specifications
FF&E arrangement and specifications
Bespoke joinery concepts
Design team coordination
Developed 3D visuals
Design
Its all in the detail; Cross discipline co-ordination, elegant detailing and in-depth specification
We will provide a detailed CAD package and specifications for issue to contractors and design team for tender purposes, and ensure cross discipline coordination and compliance of relevant regulations.
General arrangement plans
Technical layouts and specifications; ceiling, finishes, furniture, lighting
Wall elevations
FF&E schedules
Bespoke joinery details
Graphic design and signage and details
Full design team co-ordination
Detail
Transforming spaces with thoughtful graphics’s to leave you a lasting impression
At Studio KHid we offer a comprehensive graphic design service that can play a vital role to create a memorable space with personality and functionality through large scale wall graphics, wayfinding and/or bespoke signage. We work closely with you to ensure that each detail reflects your brand, narrative, or vision.
Bespoke Signage
Wayfinding Systems
Environmental Graphics
Custom artwork; including large scale, impactful wall murals and wall graphics
Graphic Design
On-Site Delivery
With the project on site we will collaborate with our client, contractor and design team to ensure that the design deliverables have been achieved. We will attend site to review project progress and prepare snagging schedules for completion. If required we can manage and provide the FF&E installation.
Contractor and design team queries
On site visits/inspections/meetings during build
Final site inspection visits and site snagging
Schedule of defects
Installation management of FF&E
We can provide a styling service to enhance the aesthetics and functionality of your interior, celebrating your personality through texture, features and talking-points.
Styling concept
Product schedules
On-site staging
Furniture Packages







