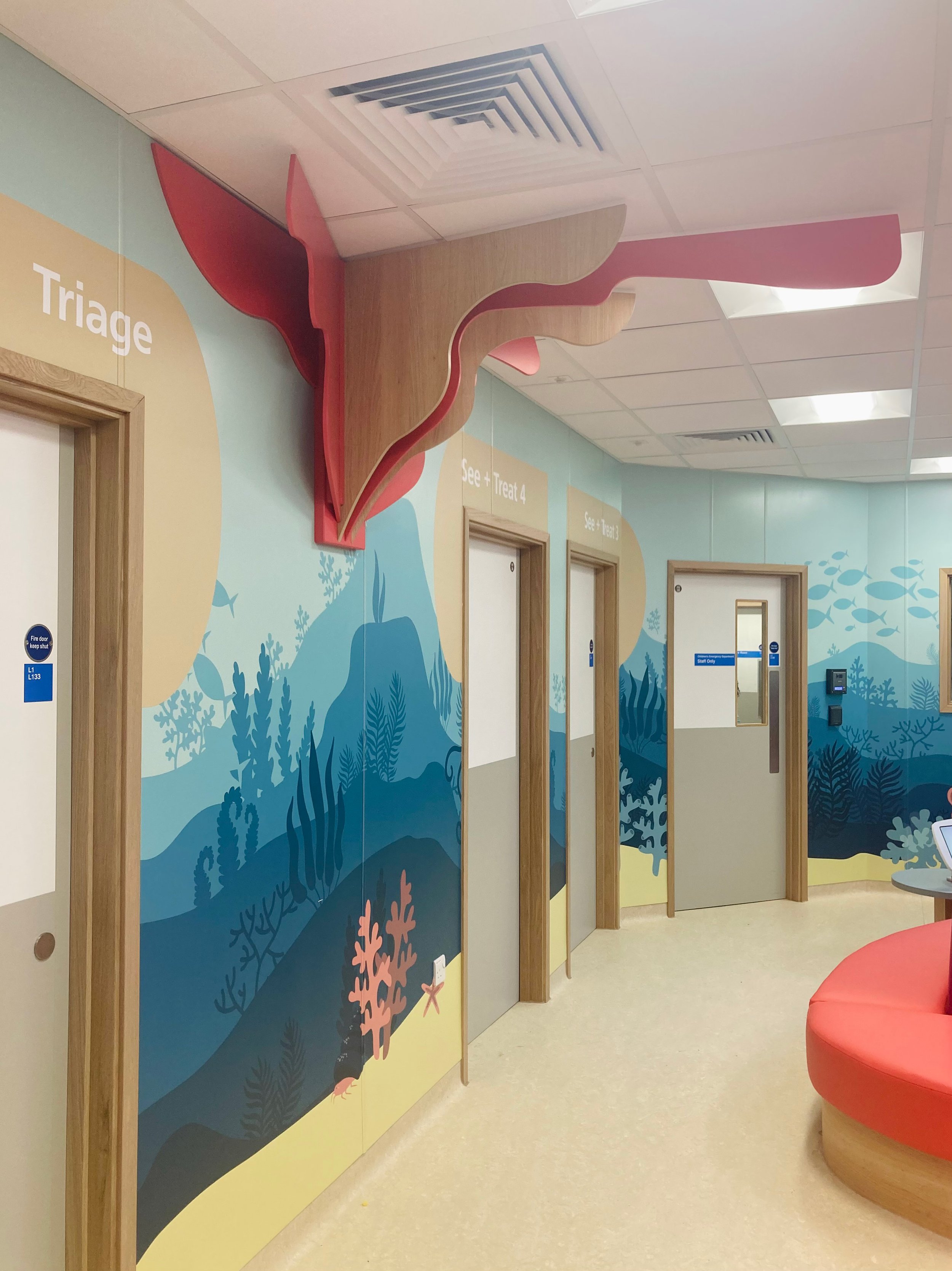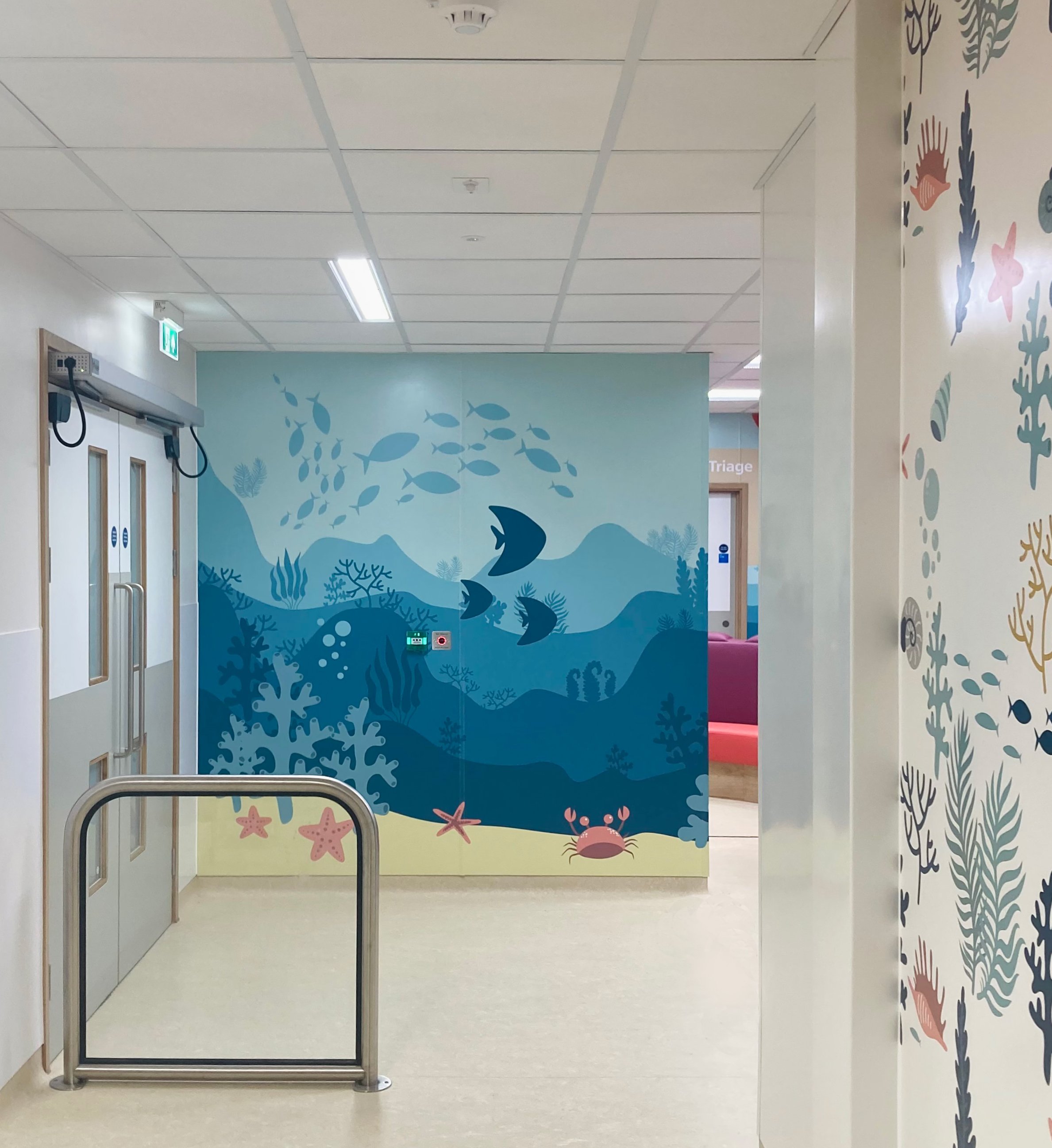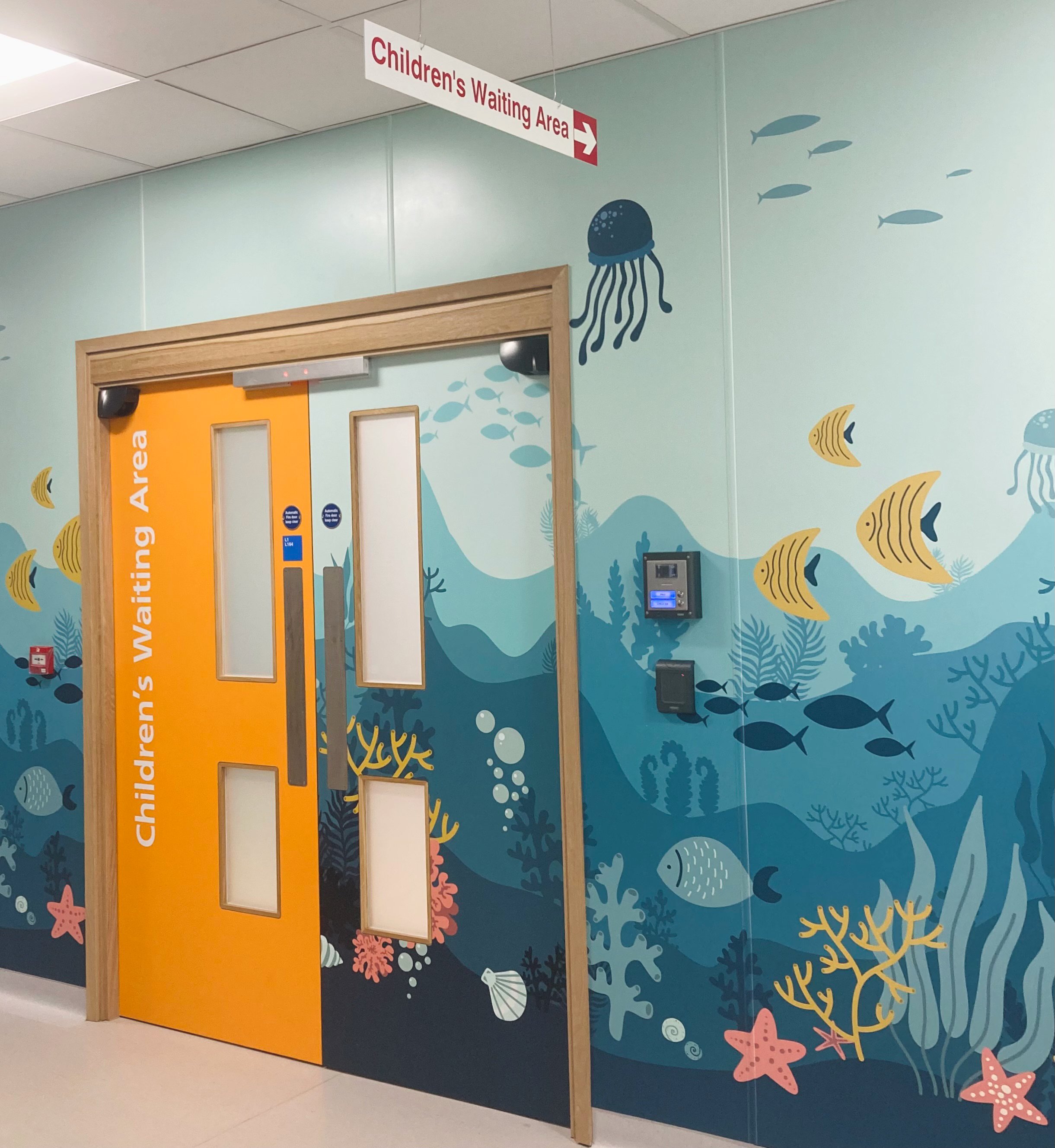RD&E Peadiatric Assessment Unit
Beginning for us back in 2019, PAU was our longest running project tp date. We have been involved in the redesign of the Emergency Department at Royal Devon and Exeter Hospital, from the main Emergency Department waiting area, resus spaces, bereavement suite and now the completion of the peadiatrics Emergency Spaces. It’s been a joy to watch this project progress and we’re enormously proud of the wonderful environment this design will provide to the Devon community young and old.
The design follows on from our previous work with paediatrics, this time capturing an 'under the sea' theme. We worked across both the paediatric assessment unit and children's emergency department to create a fully immersive patient journey through the creation of the waiting room, unique treatment rooms, corridors, triage and see + treat rooms. Initially developing the layout of the waiting room we created bespoke seating to maximise capacity whilst incorporating elements for distraction through the use of interactive wall equipment, bespoke coffee table tablets, bespoke fish lighting, coral installations and making sure that parents and patients have areas to charge their devices to maintain communication with family and loved ones. Within the waiting room we designed wall graphics to work on digiclad panels with signage to help visitors wayfinding, created bespoke seating and tables all to make the experience more interesting and distracting for patients. Considering neurodivergent patients who might find the waiting room over stimulating we made sure that treatments rooms and See + Treat rooms were calmer using simplified graphics, a calm colour palette and simple interactive digital screen to help distract patients where necessary.






